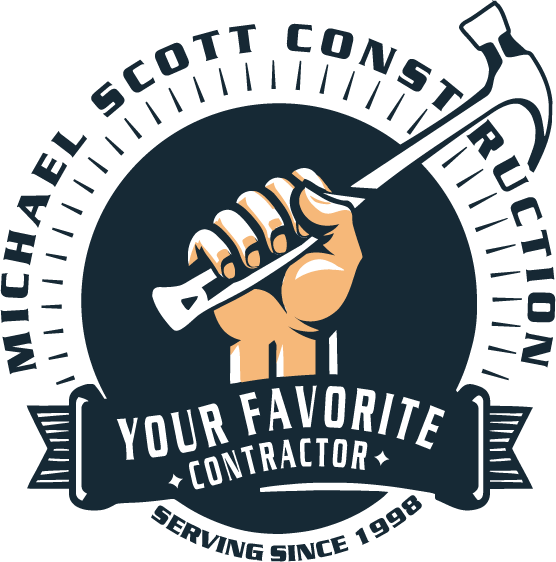ADUs and Additions
An ADU, also known as a granny unit, guest house, or secondary unit, is a smaller, self-contained living space located on the same property as a single-family home.



a few things to consider before starting an adu project…
Creating additional living space: A remodeled ADU can provide much-needed space for growing families,elderly parents, or adult children who want to live close by.
Generating rental income: Renting out an ADU can be a great way to generate additional income.
Increasing property value: A well-designed and remodeled ADU can add significant value to a property.
Improving functionality and aesthetics: Remodeling can make an ADU more comfortable, livable, and enjoyable.
Before you start remodeling your ADU, there are a few things you need to consider:
- Zoning and permitting: ADUs are subject to specific zoning regulations and may require permits for remodeling work. We have experience with your local building department to determine what permits are needed.
- Budget: Remodeling costs can vary depending on the scope of the project, the quality of materials and finishes, and the labor costs. It’s important to set a realistic budget.
- Design: Consider what you want to achieve with your remodel and develop a plan that meets your needs and budget. We have a variety of resources available to help you with the design process, such as architects, and designers
- Use Your Favorite Contractor: We are an experienced and qualified licensed contractor with the references to prove we not only create beautiful spaces but delight our customers.
- Be patient: Remodeling takes time and patience. Don’t expect the project to be completed overnight.
How We Approach Expansion

Budget
- Total project cost: This encompasses everything from materials and labor to permits and contingency funds.
- Financing: Explore options like loans, grants, or personal savings
- Cost allocation: Divide your budget among different project phases like design, construction, and furnishing.

Design
- Functionality: Prioritize space utilization and flow to create a comfortable and efficient space.
- Aesthetics: Choose a style that complements the existing architecture.
- Regulations: We can ensure the design adheres to local building codes and zoning restrictions.

Planning
- Timeline: Establish a realistic timeline with key milestones and deadlines for each phase.
- Permits and approvals: We secure permits and approvals before breaking ground.
- Team assembly: We help bring a qualified team of architects, engineers, and subcontractors to the project.

Execution
- Communication: We maintain open communication channels between the design team, sub-contractors, and yourself.
- Quality control: Together, we regularly inspect the work progress to ensure it meets agreed-upon standards
- Flexibility: We are prepared to adapt to unforeseen issues and problems
Let’s Start Designing!

SANTA CRUZ KITCHEN
REMODELING
Unleash the hidden potential of your kitchen, the heart of your home. A renovation allows you to create a space that is both beautiful and functional.
SANTA CRUZ BATHROOM
REMODELING
Say goodbye to outdated fixtures and hello to a bathroom that elevates your daily routine. Indulge in a remodel that boosts functionality while creating a haven of relaxation and rejuvenation.
